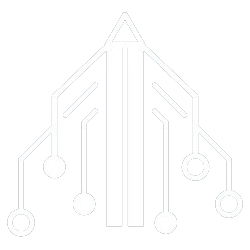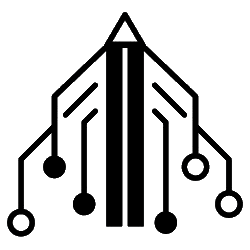Normally, when we think of a house prepared to be efficient in terms of energy consumption, the first thing that comes to mind is the use of air conditioning systems that consume little and offer a good power-price ratio. It is normal to think of technology to obtain an energy efficient home, but Beyond this unitary thought, there are other paths.
And that is what the so-called passive houses allow to achieve. These are constructions that, thanks to their design and even bioclimatic architecture, can become be homes with high energy efficiencywithout requiring major complications or installations of all types of air conditioning systems.
The Passivhaus standard
Before continuing, comment that a passive house is a type of building that is carried out following the Passivhaus standard, a constructive concept that emerged in Germany in the 90s and that allows obtaining a certification with the same name. This type of construction has in common that its design and construction have followed the basic principles of the Passivhaus standard. This standard aims for houses to have low heating and cooling needs and low energy consumption regardless of whether it is winter or summer.
The Passivhaus standard arises from the hand of Bo Adamson, professor at Lund University in Sweden, and physicist Wolfgang Feist, from the Institute of Housing and Environment of the Federal Republic of Germany. The adoption of this standard implies a saving of 70% in energy consumption compared to conventional houses.
The importance of details

The secret of a passive house is in take advantage of the climatic conditions of your environment and in the same way benefit from your location to offer adequate habitability to its residents and incidentally minimize the environmental impact with low energy consumption when obtaining the appropriate values so that it is pleasant to live in it. We are talking about light, temperature, humidity, air quality… In short, we could say that it is about taking advantage of technological innovations in design and construction.
And is that a passive house is based on a series of key points which are the ones that determine if we are facing a house of this type. Thus, it is important to assess aspects such as the location, the climatic condition, the function of the house or even its exterior design. We could say that a passive house seeks to achieve the perfect balance thanks to five essential points:
- Thermal isolation
- Avoid thermal bridges. High performance doors and windows
- Orientation
- Air tightness
- ventilation with heat recovery
Normally, if you think of having a passive house, you will have in mind that it is a friend of the environment. Along with having healthy lifestyle habits in which recycling is essential, dYou will have to take into account aspects such as the location of the house or the use you want to give it to later choose the appropriate materials. And in this sense, you will have to take into account that the initial outlay will be higher in exchange for long-term profitability, since energy consumption will decrease and self-consumption will be favored.
For example, the geographical location determines the orientation of the house to obtain the resources that mother nature offers. If, for example, I live in a cold area, it is interesting to orient the house to the south so that it can capture the greatest amount of sunlight possible that allows me not to use the lighting and, incidentally, heat the house.

Another example comes from the so-called climatic condition. It is about using studies and statistics over time, as well as prediction models, to calculate the sun zones, the amount of rainfall, the maximum or minimum temperatures… when establishing the location of the home and building it accordingly. In the same way we can establish the number of rooms that we will need and what each one is for to find the best point in the house. If, for example, we have a room to work, it is interesting that it has sunlight so as not to depend on lights and, incidentally, it will serve to air-condition in cold times.
Equally important is avoiding thermal bridges., which are points in the structure of a building through which an exchange of temperatures occurs, so that heat is lost through them and cold penetrates. Avoiding them is important to get a passive house. An aspect in which doors and windows, common thermal bridges, become important. This condition can be prevented by using triple glazing, low transmittances and correct installation of closures.

And it is that to have a passive house, we can use a series of resources. We have already seen how you can, for example, take advantage of vertical gardens and plants to improve insulation low transmittance thermal housing. In this way we can achieve that the plants act as a barrier against changes in temperature and that they serve as a shield to the facade of the building. The objective is to insulate the house from the outside, preventing heat from escaping in winter and from entering in summer.

Also, we cannot forget the materials used for the façade. Passive houses usually opt for the use of ecological materials in their construction that do not have a great impact in terms of environmental resources. Wood, baked clay, blocks of stabilized earth… Both the materials and the elements in the form of closures, doors and windows must pursue hermeticity, so as to ensure the tightness of the home, achieving a hermetic effect that prevents heat loss.
Another point is take advantage of ventilation with heat recovery and not have to open the windows to ventilate. It is what is known as controlled mechanical ventilation, a system that allows ventilation by recovering between 80 and 90% of the energy that is inside the building itself. Without opening the windows, the air that enters the house is heated with the air that comes out of it, avoiding the unwanted entry and exit of heat. It is something of vital importance if due to the weather, pollen allergies or any other reason you cannot open the windows.

To ventilate without having to open the windows VMC systems can be used that obtain air from the outside and allow the extraction and expulsion of stale air causing air to circulate from dry to humid areas. For this you have to have openings through which this air comes out, a central extractor box, a circuit with grilles in the rooms and extractors connected by flexible tubes to facilitate air exchange.
The capture of solar energy is a key point. Is about know the movements of the sun and the hours in which we will have lighting, coming from the king star, to be able to use it and create a stable and pleasant temperature, without having to use alternatives that consume energy. The same happens if we talk about wind energy, which allows us to take advantage of the wind at a certain time. We can take advantage of the installation of solar panels for the generation of electricity, solar collection systems and accumulation that can be stored in an area of the house or use an accumulation roof, so that the heat from the roof of the house is used, protecting it during the coldest hours.

We cannot forget the thermal mass of the building, also called the thermal flywheel effect. It is a property for which a building allows heat to be stored, providing “inertia” against temperature fluctuations. If, for example, outside temperatures are fluctuating throughout the day, a large thermal mass within the insulated portion of a house will absorb heat energy when the surroundings are warmer than the mass and return heat energy when the surroundings are cooler. This will minimize the impact of temperature changes.
Therefore, a passive house It comes to be a home capable of generating more energy than it consumes. A house that does not use, for example, air conditioning systems and that chooses to achieve the comfort temperature with alternative systems that consume little energy, normally using only renewable energy.
In Xataka SmartHome | They decorate, improve the air and insulate and make us save energy and euros. The trick is to use vertical gardens
Cover image | BBVA


